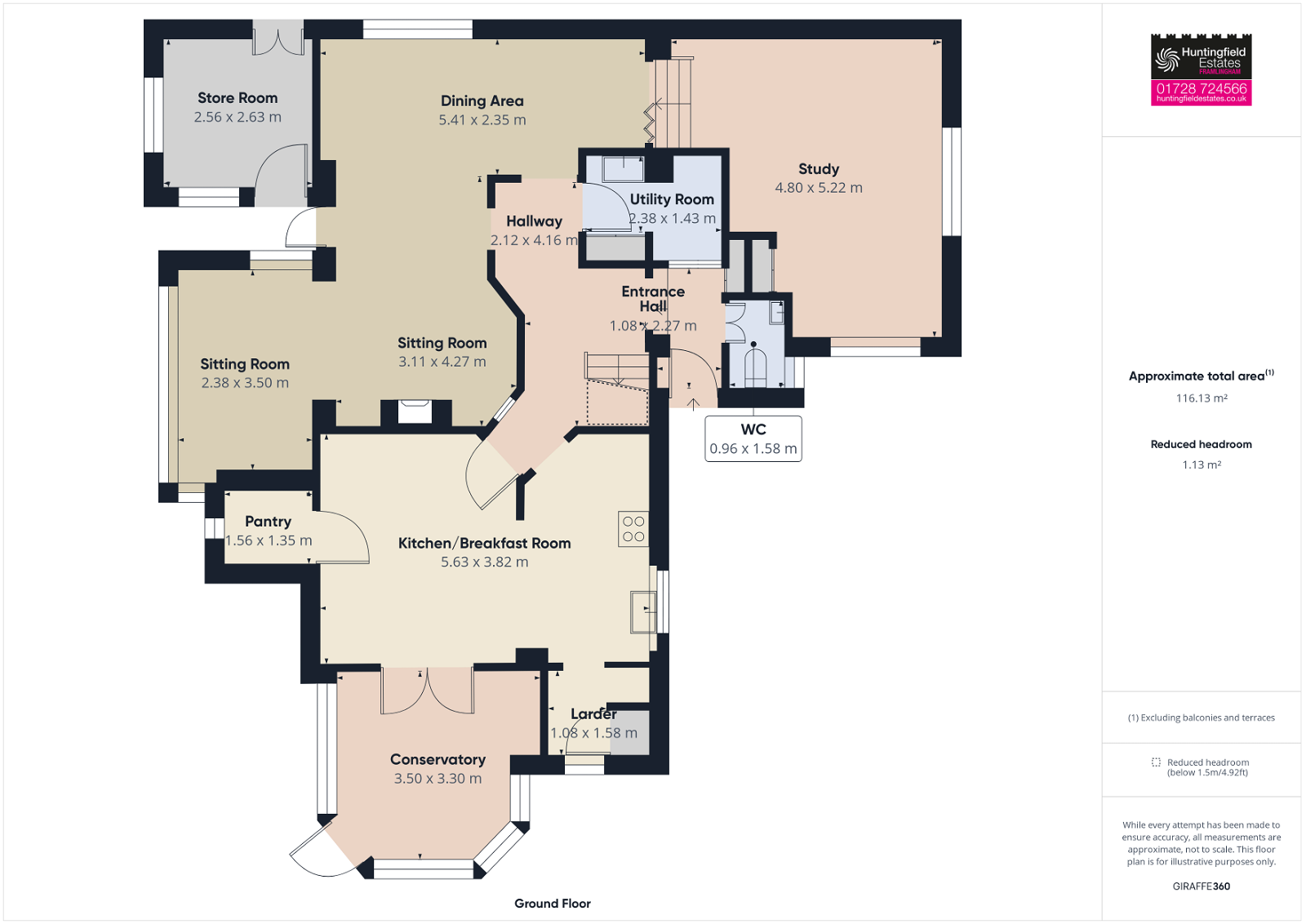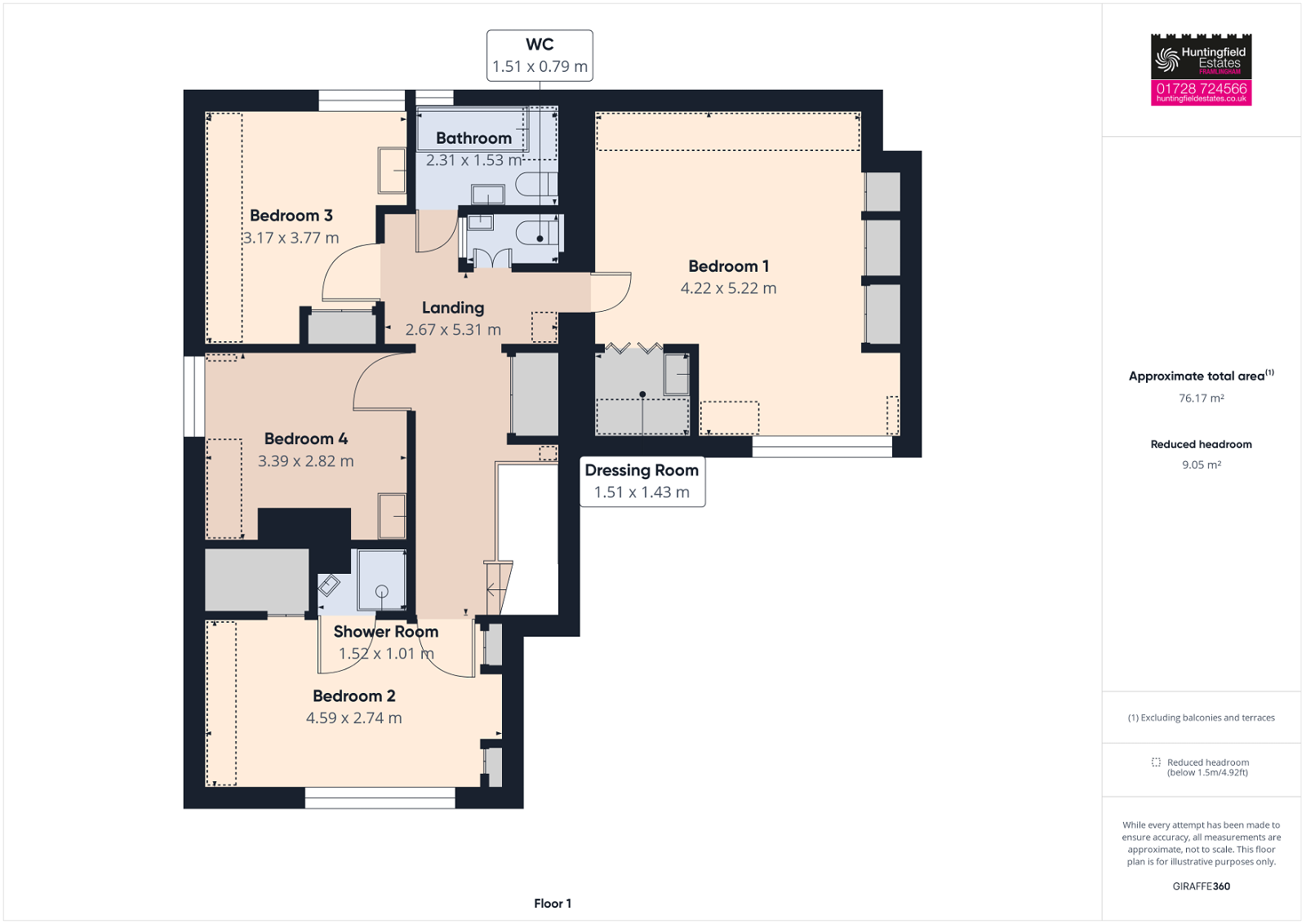Guide Price £850,000
Barn Conversion Bedrooms
x4 Bathrooms
x2 Reception rooms
x3

Key features
Barn Conversion set in over 1 acre.
Spacious Family Living Area
Kitchen/Breakfast Room
Sunroom
4 Double Bedrooms
2 Bathrooms
Gravelled Driveway with 2 garages
Orchard with Various Fruit Trees
Countryside Views
Property Description
Are you looking for a **DETACHED HOUSE** tucked away with wonderful **COUNTRYSIDE VIEWS** **TWO GARAGES** (one tall enough to accommodate a motorhome) off-road parking **Over 1 ACRE PLOT** (STS)
LOCATION Dernford Barn is nestled in the charming village of Sweffling in the Alde Valley, this part of Suffolk being a haven for naturalists, artists and musicians. The village which is located between the market towns of Saxmundham and Framlingham, has an award-winning pub, The White Horse; A bowling green and tennis court each with its own flourishing club and a children's play area. There are excellent farm shops at Friday Street and Marlesford. Saxmundham has a railway station with access to London, Ipswich, Cambridge and Norwich and both Tesco and Waitrose supermarkets. Framlingham is famous for its ancient castle and Market Hill with its range of independent shops and restaurants. There are excellent local schools in both the state and private sector. Attractions in this part of Suffolk include the world famous Snape Maltings Concert Hall, the nature reserve at RSPB Minsmere, the seaside towns of Aldeburgh and Southwold and unspoilt beaches at Walberswick and Dunwich. There are golf courses at Aldeburgh and Thorpeness and sailing clubs on the Rivers Deben, Alde and Orwell.
DERNFORD BARN - INTERIOR A glazed door welcomes you into the property and opens into a small hallway which offers space for shoes/boots. To the right is a Cloakroom comprising: corner wash hand basin and wc with a window to the side. A step leads up to the inner hallway where there are stairs leading to the first floor on the left-hand side and a Utility Room to the right. The Utility Room benefits from base and wall units with a laminate worktop, stainless steel sink, drainer and taps and further wall cupboards. Further along the hall is the Kitchen which benefits from a range of base units with laminate worktops, a stainless steel one and a half sink and drainer with mixer tap, space for a Rangemaster cooker with 5 ring calor gas hob with hood over. There is also space for a tall fridge/freezer and a larder to the side. A breakfast bar offers seating for two and is open plan to the light and airy Breakfast Room. Off the Breakfast Room is a pantry which has space for an extra appliance, should you require one, and with shelving. French doors off the Breakfast Room open into a Conservatory which benefits from underfloor heating and has lovely views of the garden and meadow. Back off the hall is a Sitting Room which is dual aspect with a beautiful handmade stained-glass window and a wood burning stove with wooden surround. There is a large window seat which can be pulled out to make a guest bed and there is a hidden curtain to section the two rooms off, if required. The Sitting Room is open plan to a dining area and there is a glazed door off the Sitting Room offering access to the garden and a further room which could be incorporated into the main building as it does have double doors out to a porch way. Off the Dining Area there are four steps down into a Study area and on the steps are folding mirrored doors which enable this area to be completely private. The Study is a spacious room with floor to ceiling bookcases to one wall and has views over the garden. Off the hallway the staircase with beautiful hand turned spindles and Oak banister takes you to the first-floor landing which is light and airy, having two large Velux windows. There is a separate cloakroom with wc and wash hand basin along with a handy, double, shelved storage cupboard. The Principal Bedroom also benefits from two Velux windows. There are three built-in wardrobes with cupboard space above, along with a dressing/seating area with a lovely view of the countryside. There are louvre doors opening into a small room with a wash hand basin in a vanity unit, heated towel rail and built-in eaves storage cupboards. Bedroom 2 benefits from lovely views and an En-Suite Shower Room. The Shower Room benefits from a electric shower with curtain across and wash hand basin. There is a deep storage cupboard to the left of the shower room and further built in storage in the bedhead. Bedroom 3 benefits from a built-in wardrobe and wash hand basin with vanity unit and is dual aspect. Bedroom 4 has a built-in bunk bed with a wardrobe underneath, and a sink with vanity unit. There are lovely views from all bedrooms. The Family Bathroom benefits from a bath with electric shower over, shower screen to side and window over, wash hand basin, wc and heated chrome towel rail. This completes this versatile accommodation which would suit a variety of purchasers.
DERNFORD BARN - EXTERIOR A gravelled in and out drive leads to a parking area to the front of two garages, one of which has a higher-than-average door and can accommodate a motorhome. To the rear of the property is a private garden which is mainly laid to lawn with a variety of plants, trees and shrubs. A wrought iron gate leads to a further seating area beyond the conservatory overlooking wildlife pond with lovely views across the meadow to the rear of the barn, with an orchard to the side. The orchard has a range of trees including apple, pear, greengage, plum, damson and cherry. Dernford Barn is set within 1.2 acres (sts).
TENURE - The property is freehold and vacant possession will be given upon completion.
LOCAL AUTHORITY - East Suffolk
Tax Band: F
EPC: D
Postcode: IP17 2BQ
SERVICES Oil fired central heating supplemented by night storage heaters, private drainage, mains water and electricity, double glazed throughout, wood burning stove to the Sitting Room. The property has solar panels which heat the hot water. The hot water tank and solar panels were replaced in September 2022.
FIXTURES AND FITTINGS All Fixtures and Fittings including curtains are specifically excluded from the sale, but may be included subject to separate negotiation.
AGENTS NOTES The property is offered subject to and with the benefit of all rights of way, whether public or private, all easements and wayleaves, and other rights of way whether specifically mentioned or not. Please note if you wish to offer on any of our properties we will require verification of funds and information to enable a search to be carried out on all parties purchasing. PLEASE NOTE: There is a restriction on the land which states this cannot be built on, it is agricultural land of approx. 1 acre (sts).
Request a call back
Whether you’ve only just started thinking about moving, or have done all your research and are ready to get the show on the road, we’re waiting to hear from you and ready to answer any questions you may have
