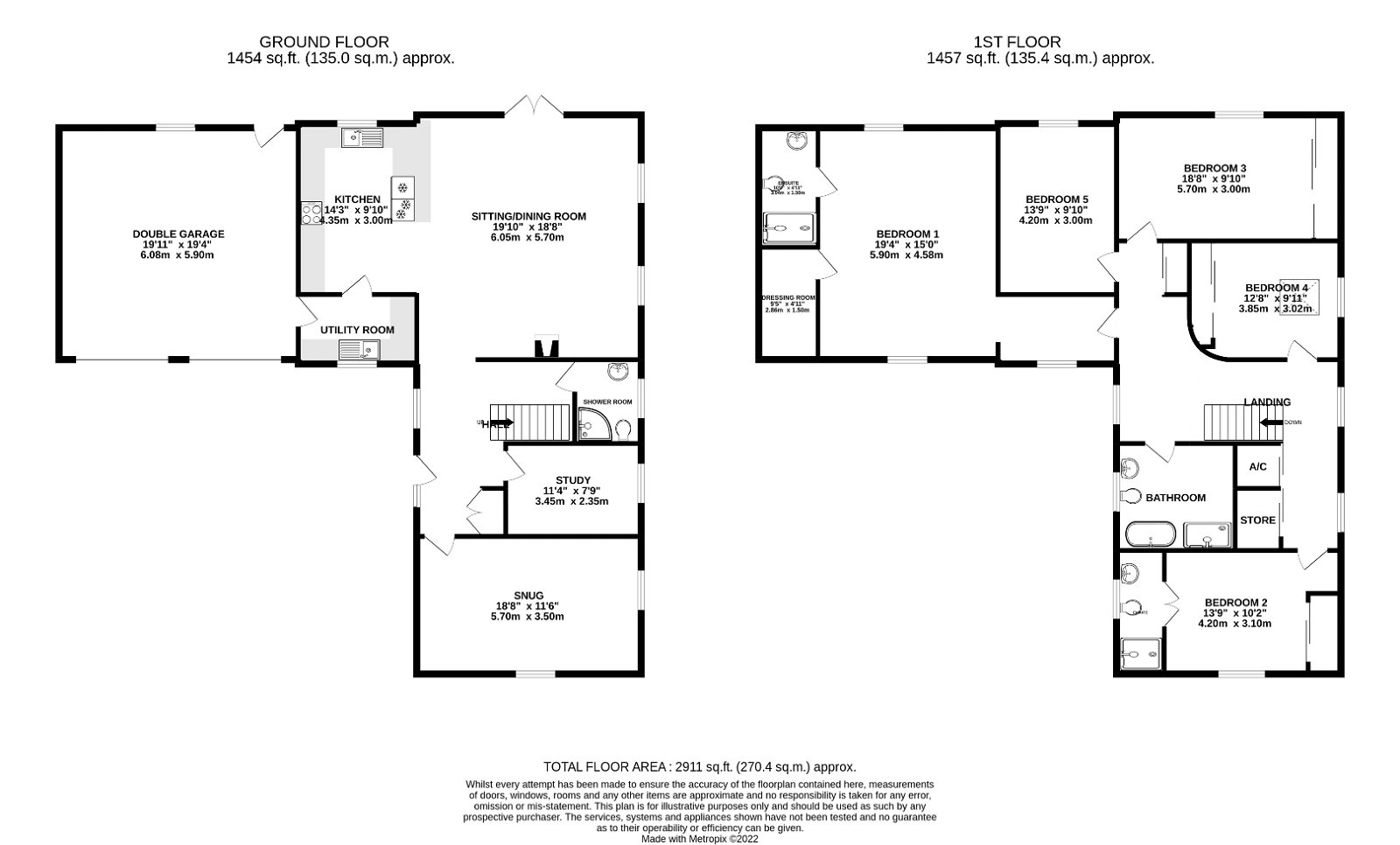Mill Haven, Mill Road, Badingham, Suffolk
5 bedrooms | Detached house | For Sale
Guide Price £865,000
Detached House Bedrooms
x5 Bathrooms
x4 Reception rooms
x3

Key features
Entrance Hall and Cloakroom
Open plan Kitchen/Sitting and Dining Room
Snug and Study
Utility Room
Principal Bedroom with Walk in Wardrobe and En Suite
Bedroom 2 with En Suite
Three further Double Bedrooms
Family Bathroom
Double Garage and Parking
HIGH STANDARD FINISH
Property Description
Plot 1 Mill Haven, is just one of three new build properties which are ready NOW ** AIR SOURCE HEAT PUMPS ** UNDERFLOOR HEATING TO GROUND FLOOR ** DOUBLE GARAGE ** GARDENS LAID TO LAWN **GUIDE PRICE £865,000 to £900,000**
LOCATION Badingham is a pretty village and benefits from a café and local crafts, open occasionally, St John the Baptist Church and the well renowned public house The White Horse. There is a bowling green and this village has a real community having a well used village hall. Framlingham is approximately 4 miles away and has a twelfth century castle and church. The Market Hill is surrounded by a range of interesting independent shops and a variety of restaurants. It is also the site of a twice weekly market selling fresh fish, bread, fruit and vegetables. It is highly rated for Schools, both independent and state, with Thomas Mills having recently been given a "world class school" award. Saxmundham train station is 7.7 miles approx. from the property with links via Ipswich train station which offers a main line service to London Liverpool Street which takes just over an hour. The Heritage Coastline at Aldeburgh lies approximately 15 miles away.
PLOT 1 - INTERIOR The property has a myriad of features including an open plan sitting/dining and kitchen. The Kitchen has been fitted with Bosch appliances, breakfast bar, all with premium worktops. French doors overlook the garden and all the windows throughout the property are UPVC in Anthracite Grey. There is a Utility Room, Study and Snug along with a downstairs cloakroom. Upstairs, the Principal Bedroom has a walk in wardrobe and En Suite Shower Room, Bedroom 2 also benefits from an En Suite Shower. There are three further DOUBLE bedrooms and a family bathroom comprising shower, bath, wc and all bathrooms have vanity units having storage under. For a viewing on these exclusive new builds CALL 01728 724566 and see for yourself!
PLOT 1 - EXTERIOR The gardens are laid to lawn and there is a double garage with light and power and personal door out to the rear garden
TENURE The property is freehold and vacant possession will be given upon completion.
LOCAL AUTHORITY East Suffolk
Tax Band: TBC
EPC: TBC
Postcode: IP13 8LF
SERVICES Mains drainage, water and electricity. Air source heat pumps with underfloor heating to the ground floor, radiators to the first floor. UPVC double glazed throughout,
FIXTURES AND FITTINGS Fixtures and Fittings are included in the sale.
AGENTS NOTES The property is offered subject to and with the benefit of all rights of way, whether public or private, all easements and wayleaves, and other rights of way whether specifically mentioned or not. Please note if you wish to offer on any of our properties we will require verification of funds and information to enable a search to be carried out on all parties purchasing.
Request a call back
Whether you’ve only just started thinking about moving, or have done all your research and are ready to get the show on the road, we’re waiting to hear from you and ready to answer any questions you may have