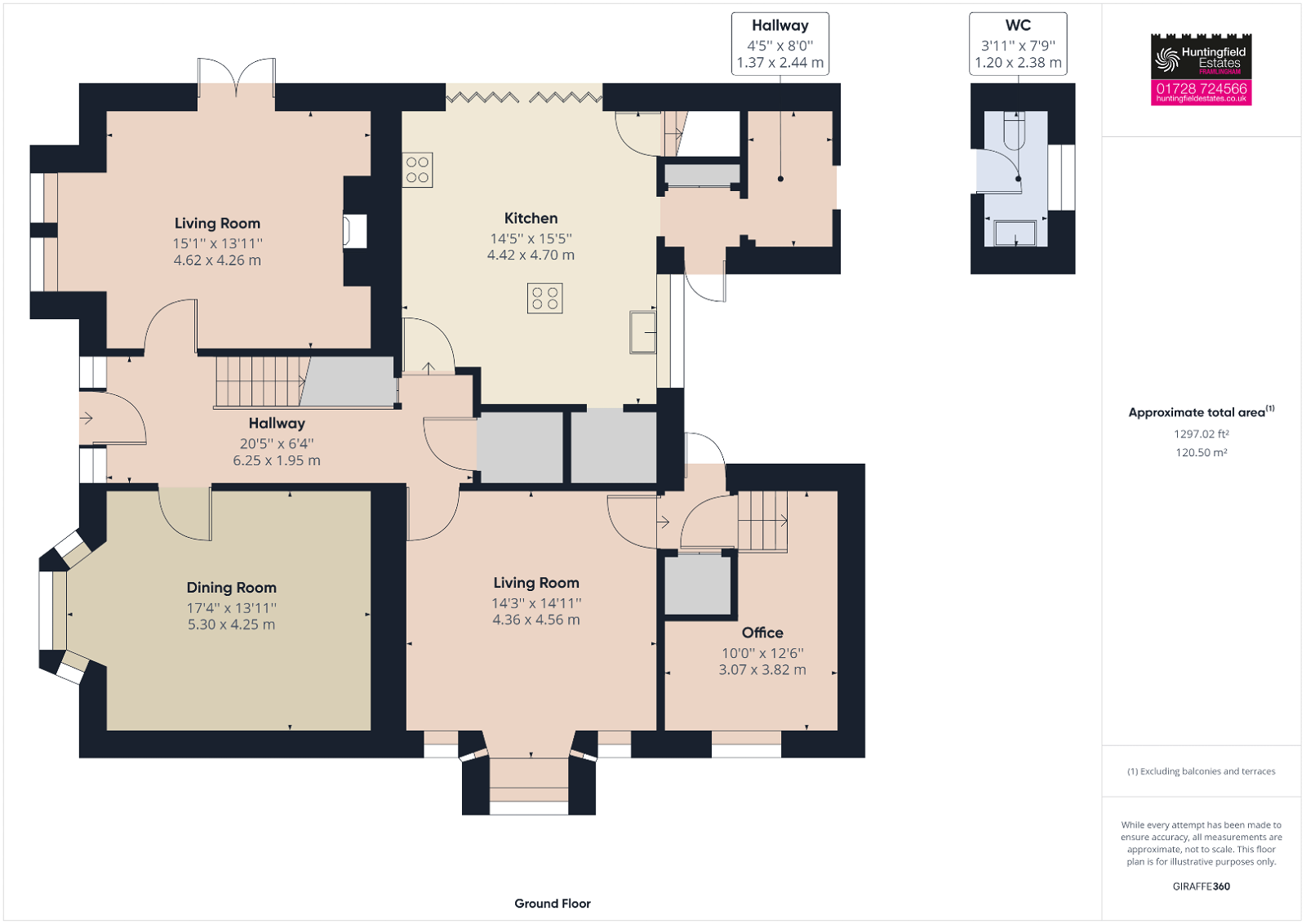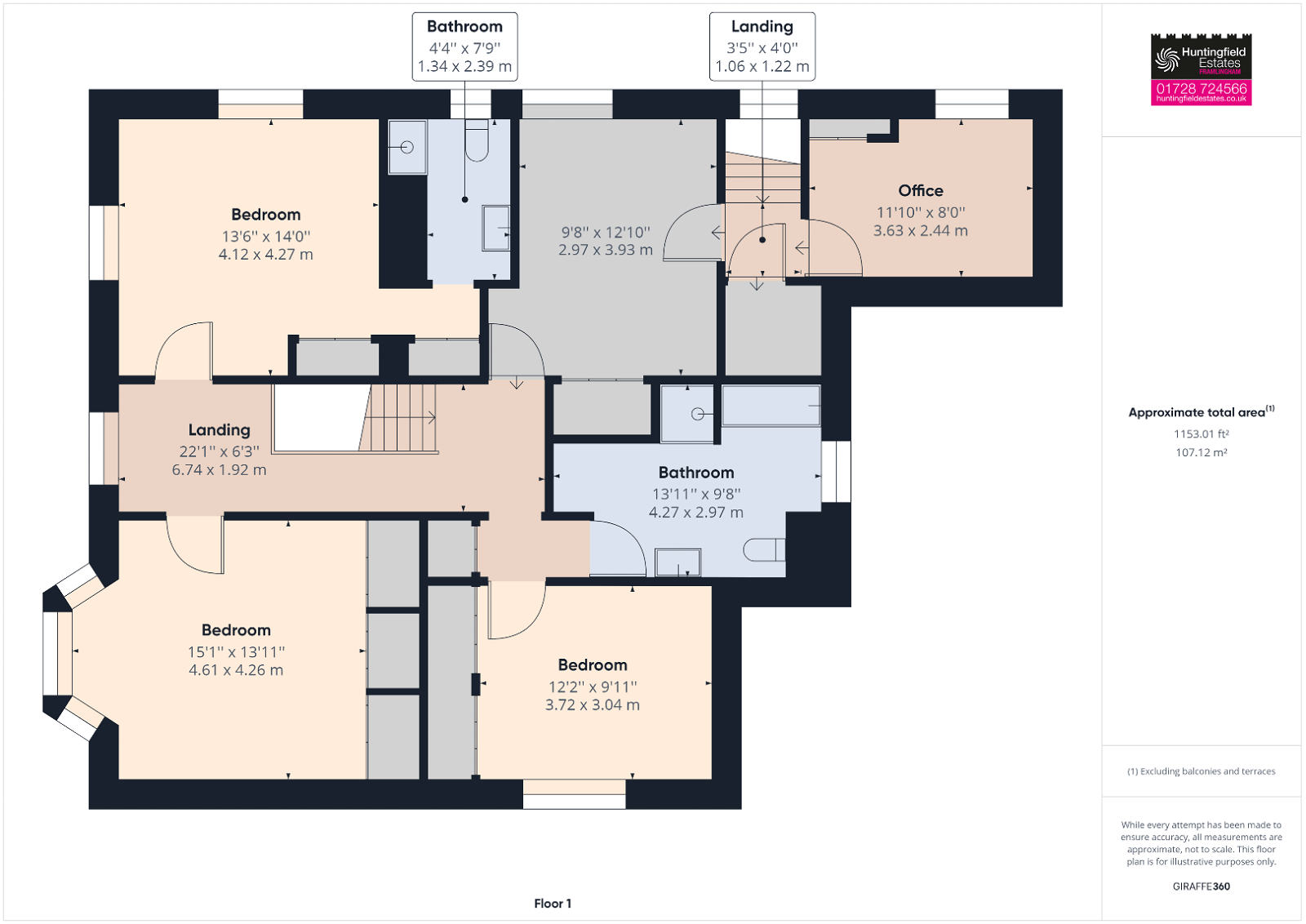Stradbroke Road, Fressingfield, Suffolk
5 bedrooms | Detached house | Sold
Guide Price £800,000
Detached House Bedrooms
x5 Bathrooms
x2 Reception rooms
x3

Key features
0.5 Acre Plot (sts)
Floor 2784 Sq Ft/258 Sq Mtrs
** NO ONWARD CHAIN **
Four Reception Rooms
Five Spacious Bedrooms
Kitchen/Breakfast Room
Larger than average garage
Off Road parking for several vehicles
Property Description
A stunning, immaculately presented Victorian DETACHED property dating back to the 1800's with FIVE SPACIOUS DOUBLE bedrooms, set in HALF AN ACRE (sts) **AMPLE OFF-ROAD PARKING** **NO ONWARD CHAIN** Viewing is a must! Located in the sought after village of Fressingfield.
LOCATION Fressingfield is an attractive village which is close to the pretty market towns of Diss and Harleston. It has a range of amenities and services to offer, such as two shops, a medical centre, pub, restaurant, primary school, and three churches. Fressingfield has a very active community with a variety of clubs and activities available for all ages. Diss train station is approximately a 20 minute car journey, with direct links to London and Norwich. The stunning Suffolk coastline is roughly 20 miles East of Fressingfield.
EASTLANDS - INTERIOR A spacious Entrance Hall welcomes you inside the property. There is a handy under stairs storage cupboard and a further cupboard offering storage for coats and shoes etc. To the left is a Sitting Room which is light and airy being dual aspect with original picture rails, fireplace with pamment tiled hearth, inset wood burning stove with white painted surround and French doors opening onto the garden and a sash bay window to the front. To the right is the formal Dining Room which benefits from a sash bay window overlooking the front garden. Further along the Entrance Hall is a Snug/TV Room with a bay window with window seat and two windows either side, a further door leads to a lobby which offers access to the courtyard garden on the left, on the right a door leads down to a cellar and a few steps in front of you lead upstairs to a Study, which is ideal, particularly for those working from home. The Kitchen/Breakfast Room is also off the Entrance Hall and benefits from an Aga, as well as an eye level integrated oven with space for a microwave above, a range of base units with space for a dishwasher, a white ceramic one and a half sink and drainer, stainless steel taps and solid wood worktops. A central island offers further storage along with an integrated four ring electric hob and space for stools. There is also space for dining. This is a very sociable space and has bi-fold doors opening onto a paved patio area overlooking the garden. A second staircase in the kitchen offers access to the first floor and an archway to the side leads to a Utility Room. There is a part glazed door offering access to the courtyard and a large storage cupboard. In the Utility Area there is space for coats and shoes etc with the oil fired boiler to the side. There is a space for a tall fridge/freezer, washing machine, tumble dryer with solid worktops over and a large Doulton ceramic sink in the corner of the room. A further door leads to a Cloakroom which comprises; a wash hand basin and wc.
First floor - this can be accessed via the staircase in the kitchen or the staircase in the Entrance Hall. The landing is spacious with a sash window to the front making it light and airy. The Principal bedroom benefits from built-in double wardrobes with cupboards above and is dual aspect. An archway with a further storage cupboard on the right and to the left is the En-Suite Shower Room, this comprises; wc, shower cubicle with mains fed shower and single basin vanity unit with a heated towel rail. There are a further four spacious double bedrooms and a Family Bathroom comprising; bath with stainless steel taps, Victorian style wash hand basin with stainless steel taps, shower cubicle with mains fed shower, wc and large built-in storage cupboard. This completes the accommodation which would suit a variety of purchasers.
EASTLANDS - EXTERIOR A five bar gate opens on to a gravelled area offering parking for a number of vehicles. At the end of the gravelled area is a larger than average garage. The garden is completely enclosed which is ideal if you have pets. The property sits well within it's plot and you can walk all the way around. The main garden is mainly laid to lawn with a range of plants trees and shrubs. There is a private fenced area to the rear of the garden which would make a great play area/vegetable patch. Just outside the kitchen is a pretty courtyard with a brick built outbuilding at the rear with double doors to the left and a stable door to the right. Great for storing wood/tools etc.
TENURE - The property is freehold and vacant possession will be given upon completion.
LOCAL AUTHORITY - Mid Suffolk District Council
Tax Band: F
EPC: F
Postcode: IP21 5PP
SERVICES - Oil Fired central heating, mains drains, water and electricity.
FIXTURES AND FITTINGS All Fixtures and Fittings including curtains are specifically excluded from the sale, but may be included subject to separate negotiation.
AGENTS NOTES The property is offered subject to and with the benefit of all rights of way, whether public or private, all easements and wayleaves, and other rights of way whether specifically mentioned or not. Please note if you wish to offer on any of our properties we will require verification of funds and information to enable a search to be carried out on all parties purchasing
Request a call back
Whether you’ve only just started thinking about moving, or have done all your research and are ready to get the show on the road, we’re waiting to hear from you and ready to answer any questions you may have
